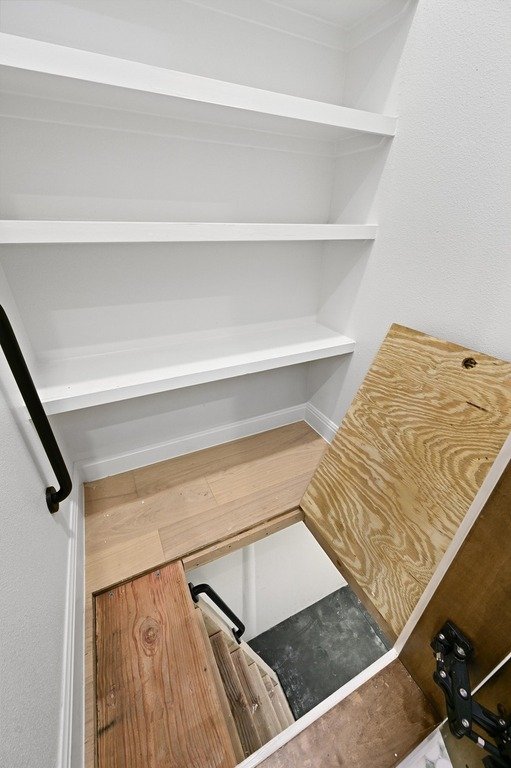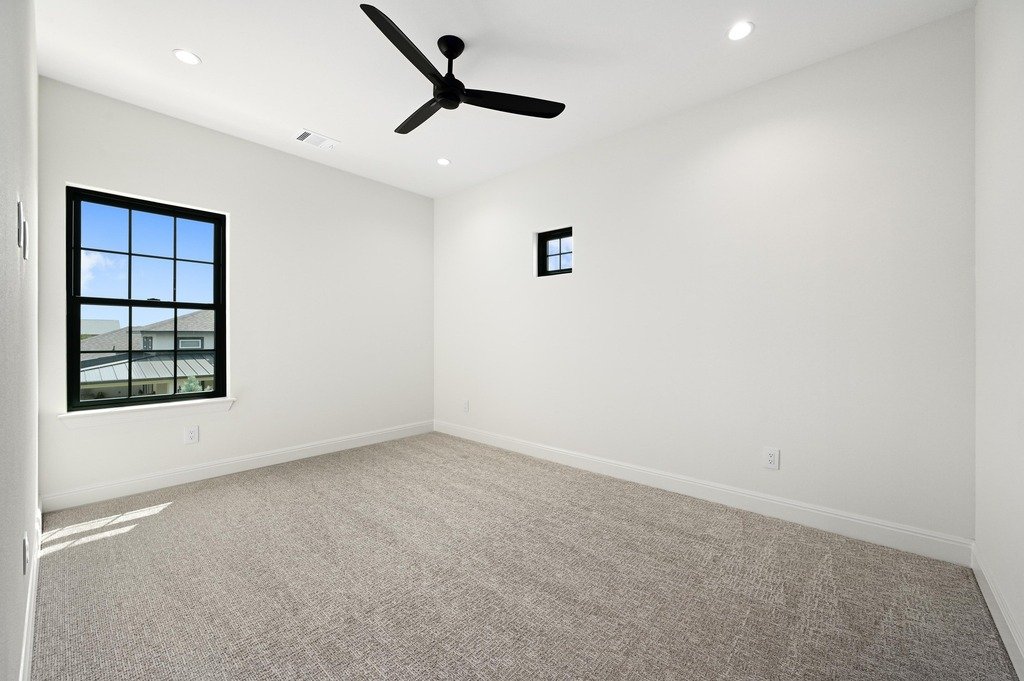140 Tambra Lea Lane
MOVE-IN READY!
Sophisticated Urban Transitional Home on Private 1.38 -Acre Cul-de-Sac Lot
Expertly designed with a refined urban transitional aesthetic, this exceptional two-story home offers 3,728 square feet of curated living space. Clean modern lines meet subtle traditional detailing, creating a home that is both elegant and welcoming.
Set on a private, fully fenced 1.38 - acre cul-de-sac lot with mature hardwood trees, the property is a true retreat. The custom swimming pool is a standout feature, complete with a sun shelf, brass scuppers, and marble tile. A covered seating area and fully outfitted outdoor kitchen with gas grill make the backyard ideal for both quiet evenings and effortless entertaining.
The heart of the home is the enormous kitchen, outfitted with top-tier appliances including a built-in Thermador refrigerator, freezer, and wine columns, and a 48" dual-fuel Bertazzoni range. A spacious butler’s pantry offers extensive storage and includes an icemaker, providing seamless support for everyday living and entertaining alike.
With five bedrooms and a dedicated office—or six bedrooms if preferred—the home offers exceptional flexibility. The primary suite and a guest suite are located on the main level, ideal for multigenerational living. The primary bath is wrapped in marble tile and includes a stacked washer and dryer thoughtfully located within the custom closet.
Upstairs, three additional bedrooms each feature en-suite baths, while a loft area with built-in desk offers a versatile space for study or relaxation.
Additional features include:
Three-car garage with circle drive
Natural stone flooring and white oak engineered hardwoods
White oak cabinetry and designer lighting throughout
Hidden-door access to a secure underground bunker
Landscaped front yard with sprinklers\
This is a residence that balances luxury and livability with exceptional privacy and security—designed for those who value quality craftsmanship, timeless design, and thoughtful functionality.
Contact us for details. 512-228-1931



























Prince Custom Homes’ Standard Features
Spray Foam Insulation in Attic
Low-E Double Pane Windows with Argon Gas
Tankless Gas Hot Water Heaters
One Hot/Cold Hose Bib
WiFi Capable Garage Door Motors
SEER 16 Energy Efficient Heat Pumps
Whole-Home Surge Protector at Main Panel
Water Loop for Water softener
Pre-Wired For Internet and Cable
Engineered Foundations
Granite/Quartz Counters Standard in all Kitchens and Baths
Over the Range Pot-Fillers
High-end, Quality Cabinets with Full-Extension Hidden Drawer Guides and Soft Close
6” Baseboards, 4” Casings
Porcelain Under-Mount Vanity Sinks
Oak Bend Estates Features
Exclusive Homes all with Unique Exterior Elevations
Underground Utilities
23 one acre plus parcels
No Two Homes Will Look Alike
Award Winning Liberty Hill ISD
City of Georgetown Water
Custom Homes with Upgraded Finish-Outs
Modern Open Floor Plans
Prince Custom Homes offers you the flexibility to build a one-of-a-kind home with finish-outs from any source you choose. This means you don’t have to shop the builder’s showroom. (But you can!)
You’re free to shop online, use reclaimed materials, or shop any retail outlet you prefer to get the features and finish-outs you want!

